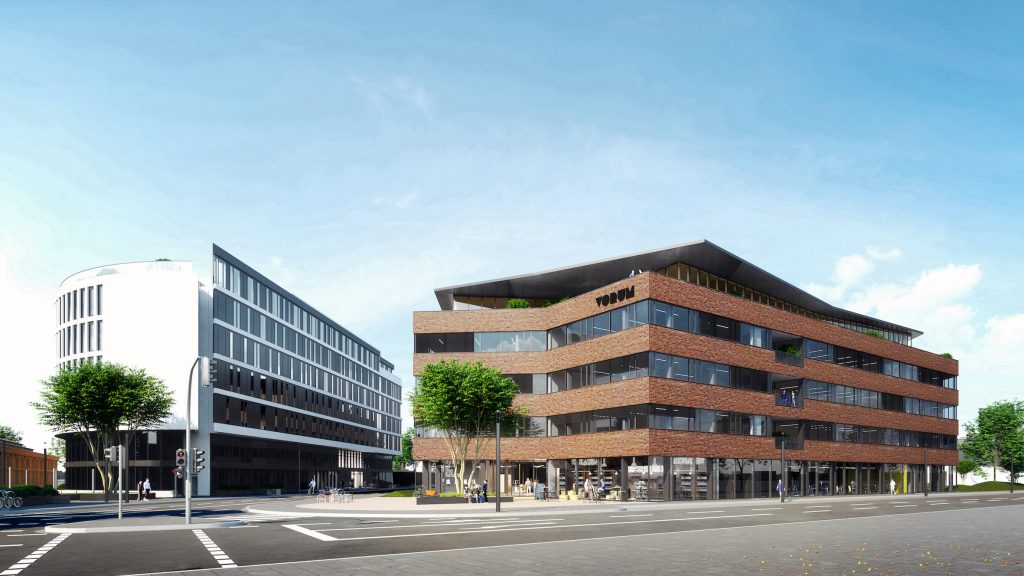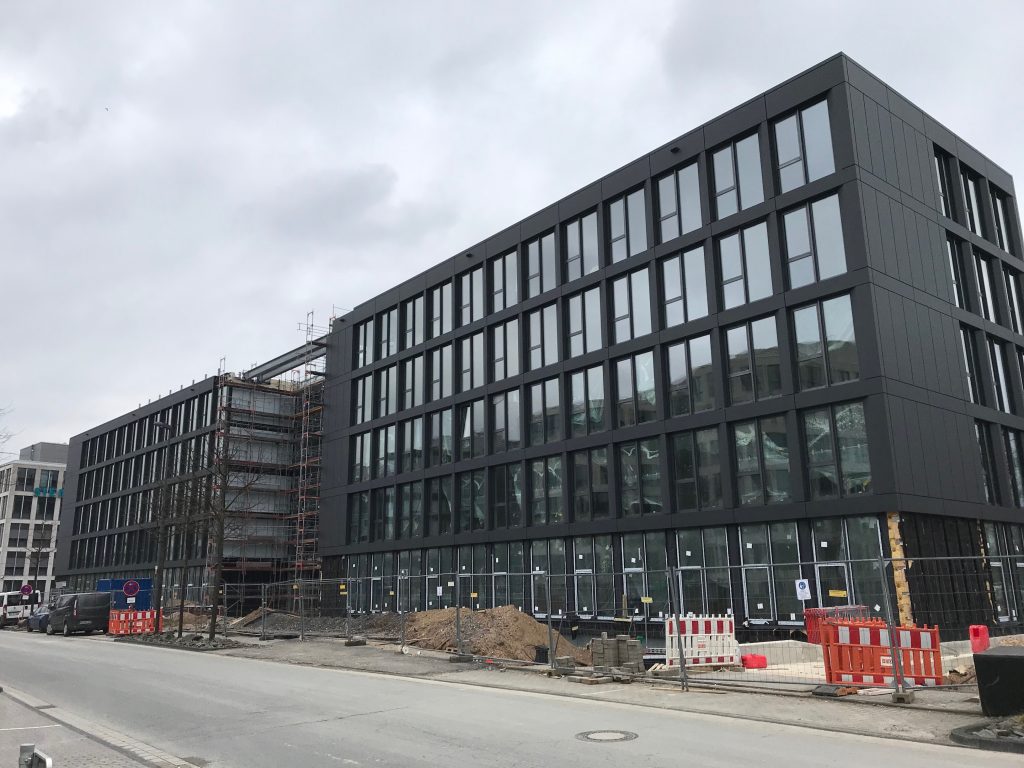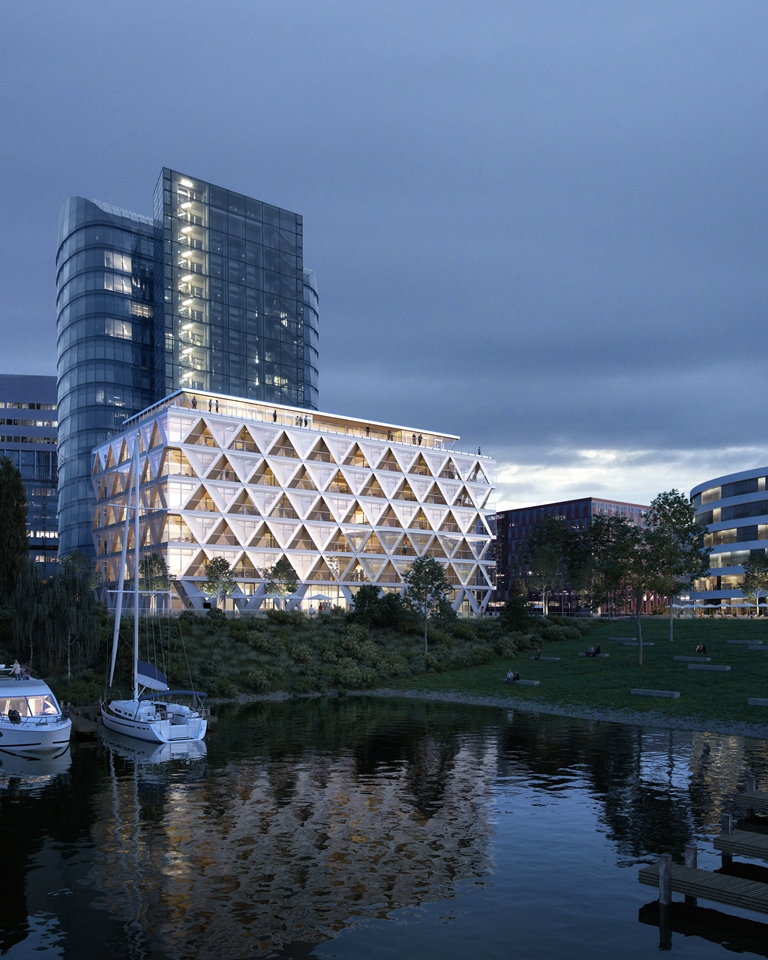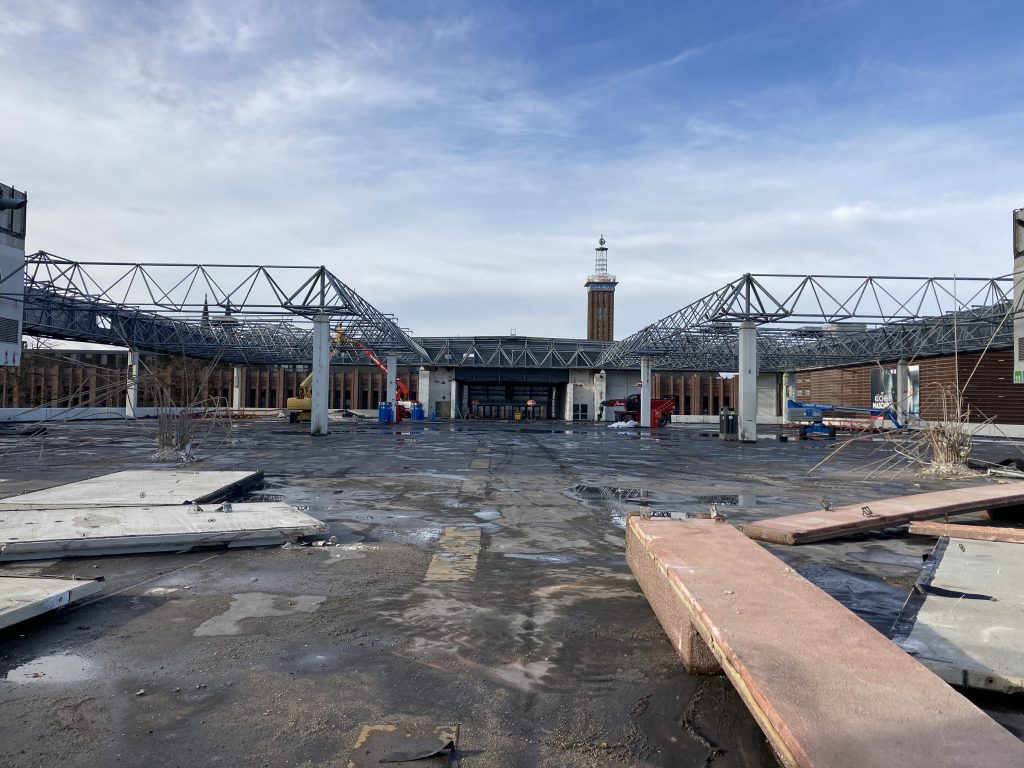After the completed project THE SHIP in Cologne Ehrenfeld, Evolutiq GmbH is planning a prestigious new build @vorumcologne.
The digitalized office property will have a total gross floor area of 20,000 m² (above ground) on five storeys plus two underground car park levels, and will be a human-centric building offering space for more than 800 workplaces.
In addition to achieving an innovative mix of smart digitalization, mobility, health and catering solutions, the building is expected to earn a Gold certification from the German Sustainable Building Council DGNB after its completion in 2024.
Further information at: https://vorumcologne.com/
Picture credit: Evolutiq GmbH



