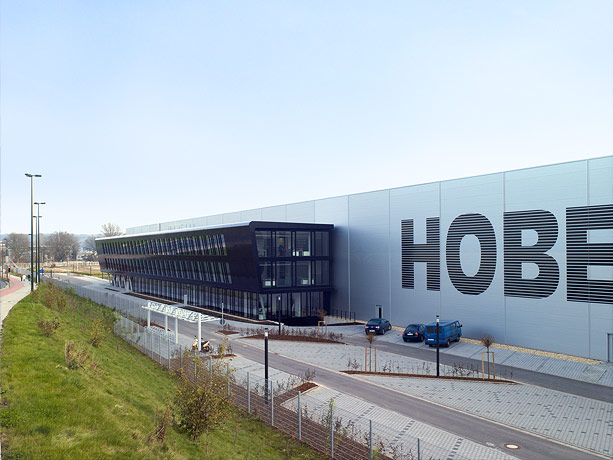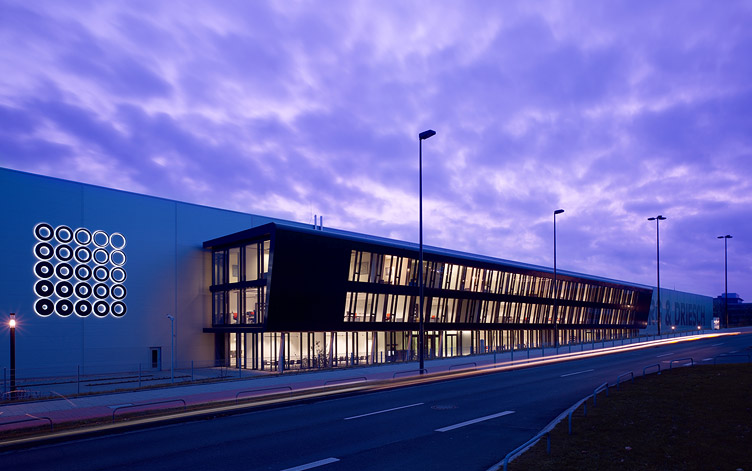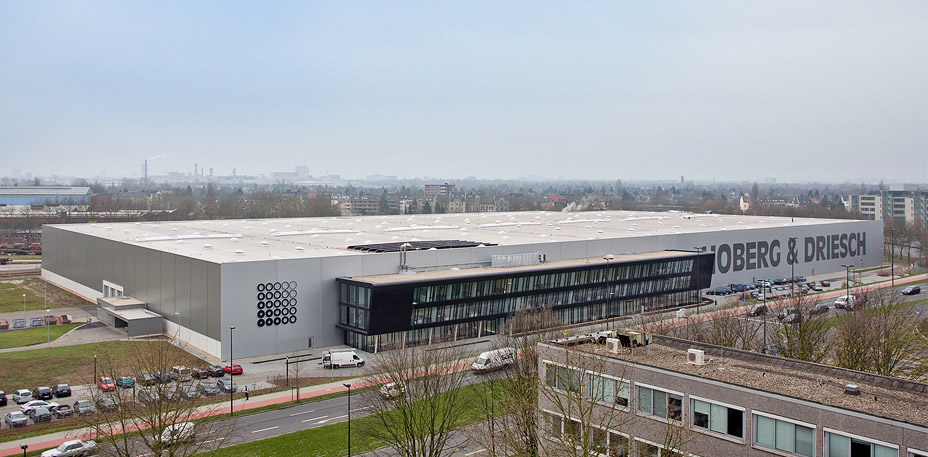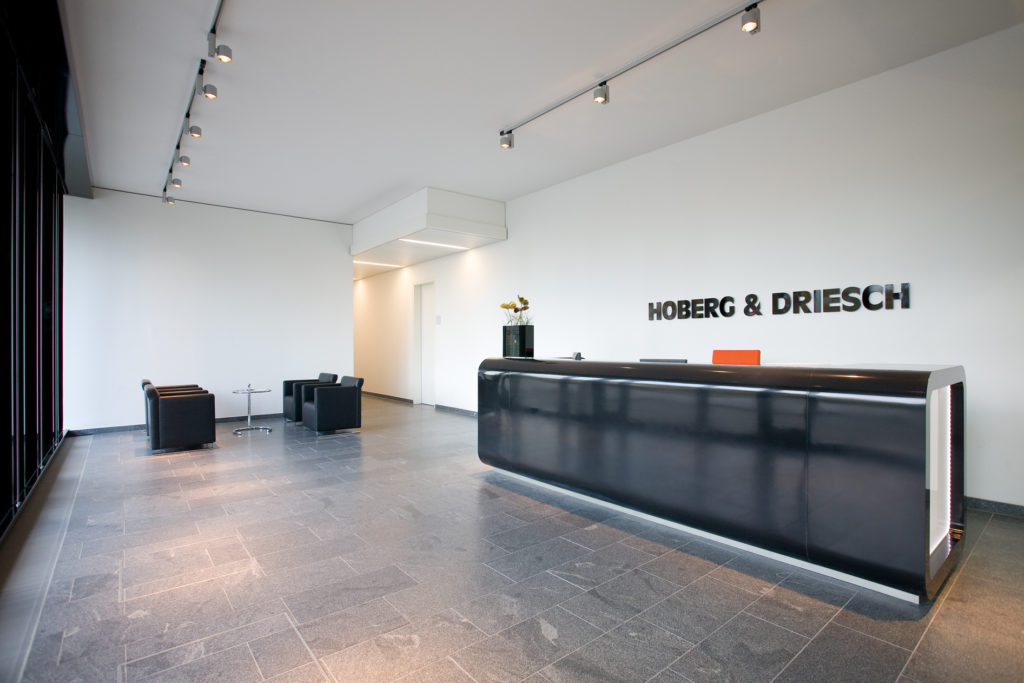
Hoberg & Driesch
Administration building with warehouse
- Location Düsseldorf
- Builder Hoberg & Driesch GmbH & Co. KG
- Architect JSK Architekten, Düsseldorf
- Gross floor area (BGF) 34,000 m²
- Planning 2006
- Realization 2007–2008
Picture credit: Nicole Zimmermann


