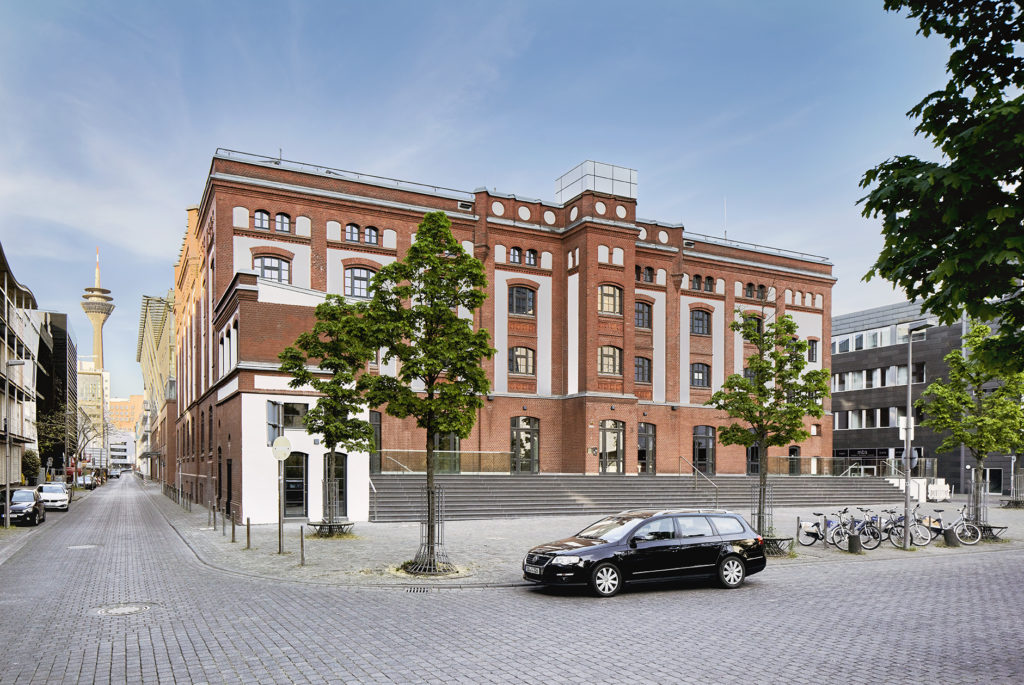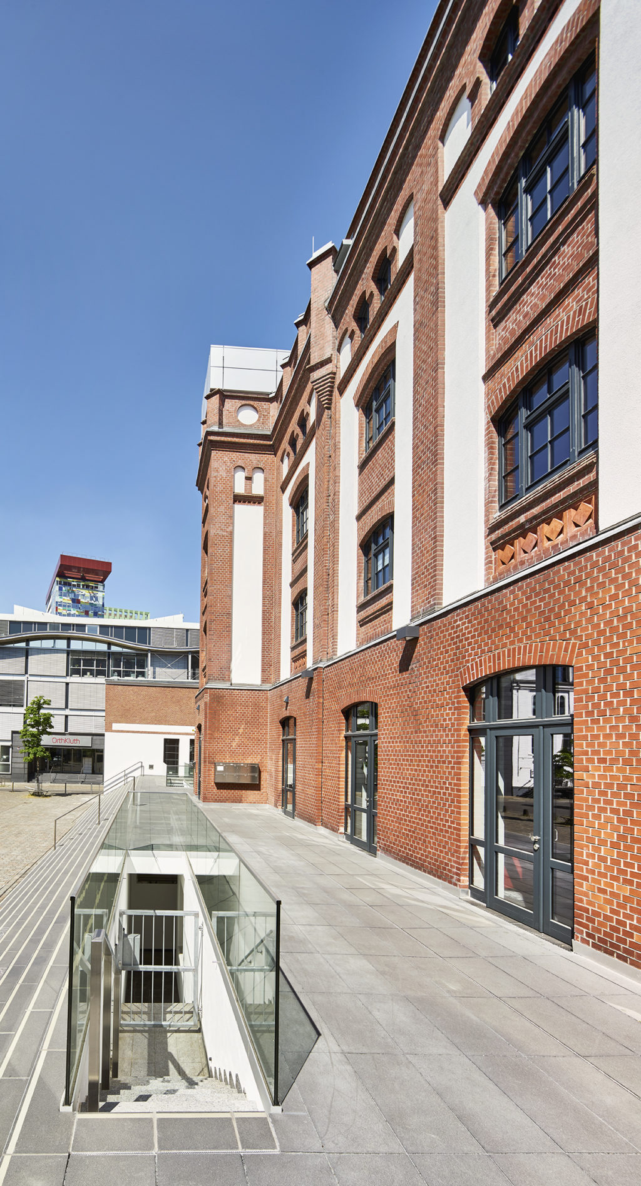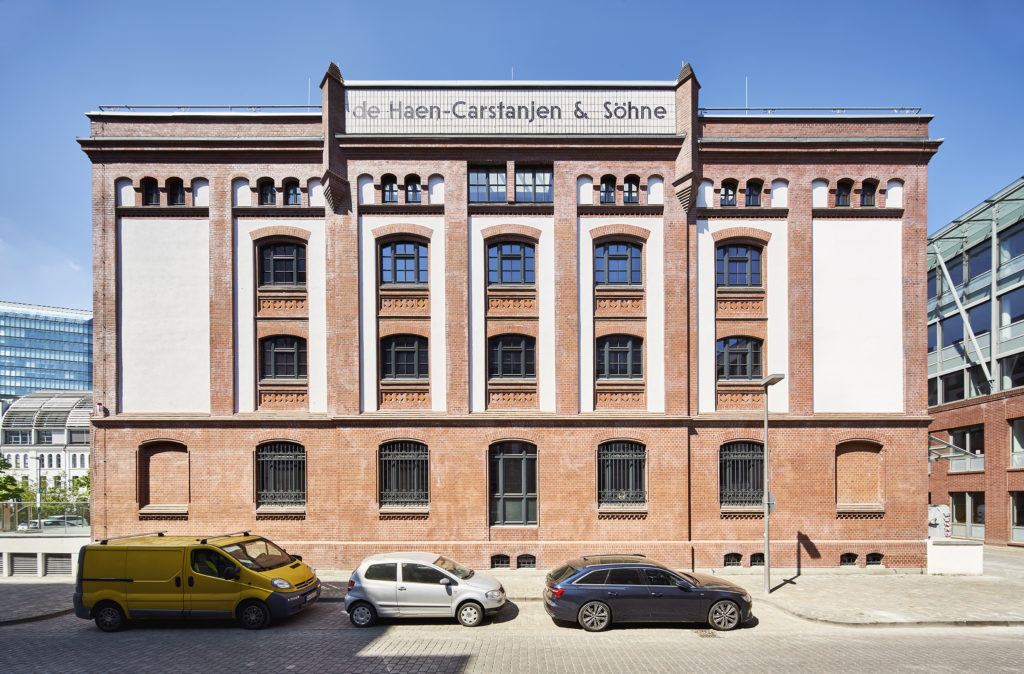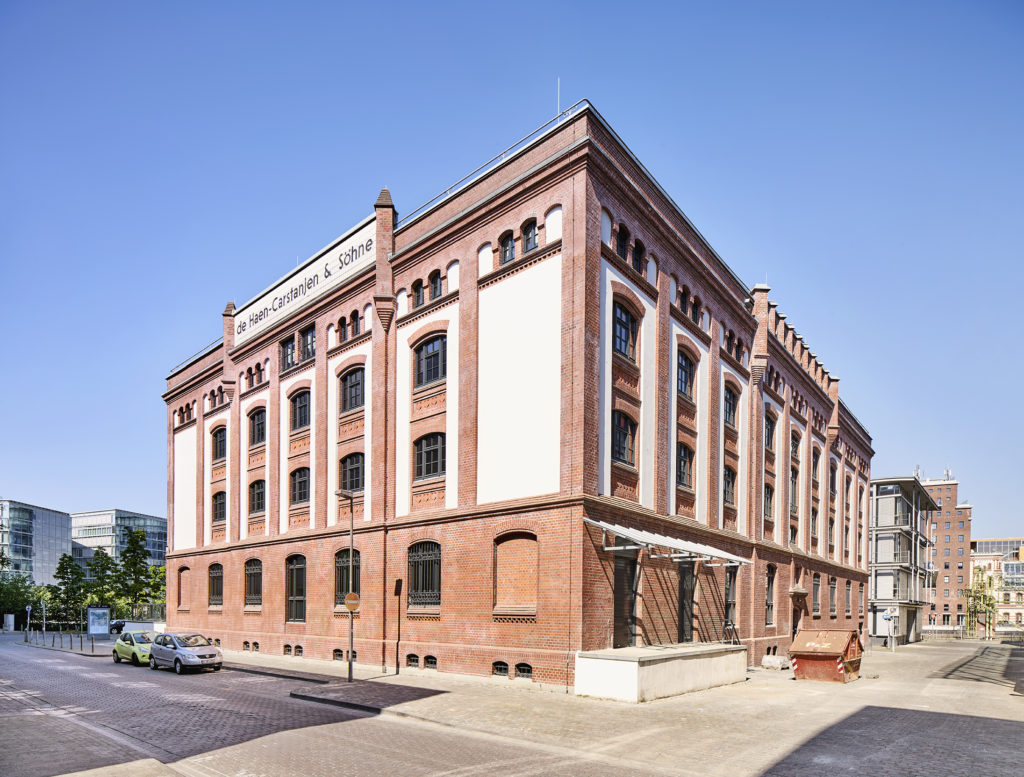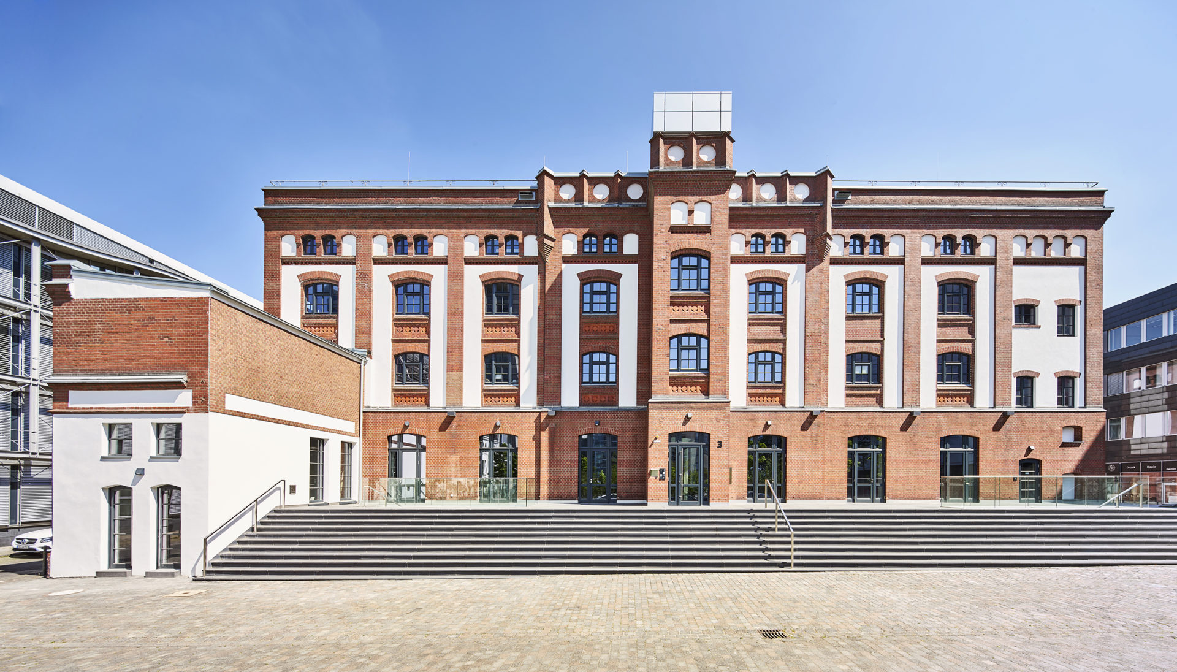
Kaispeicher
Conversion of a former listed warehouse for office, catering and retail use
- Location Kaistrasse 3, 40221 Düsseldorf
- Builder INTERBODEN Innovative Gewerbewelten GmbH & Co. KG
- Architect slapa oberholz pszczulny, Düsseldorf
- Gross floor area (BGF) 5,704 m²
- Planning 2017-2018
- Realization 2018-2019
Picture credit: IQ Real Estate GmbH
