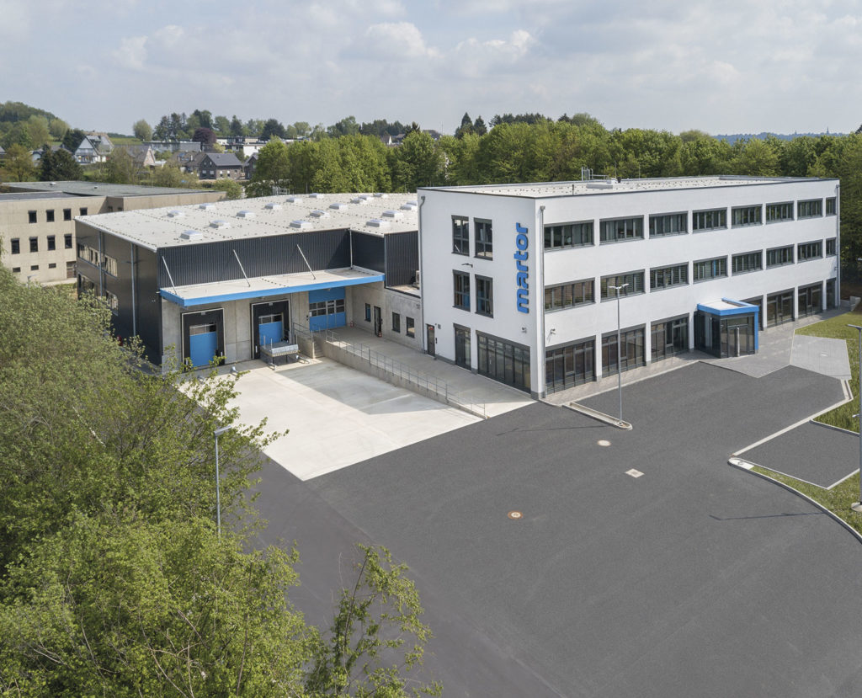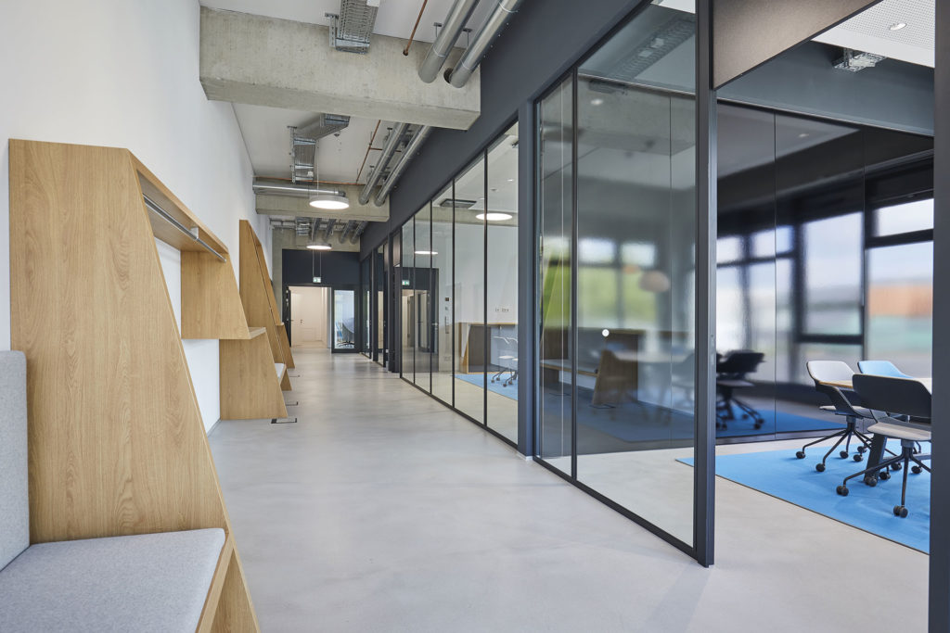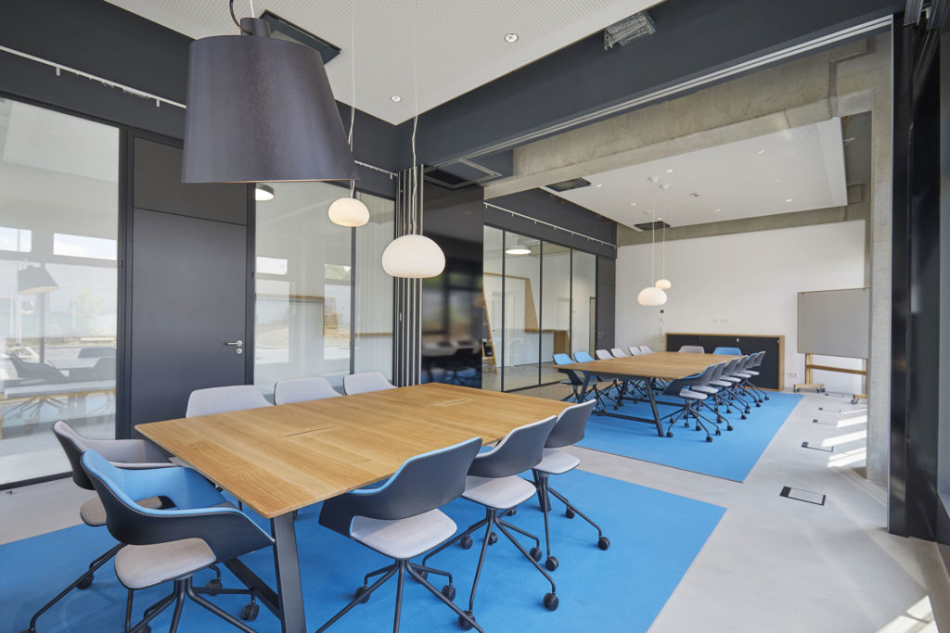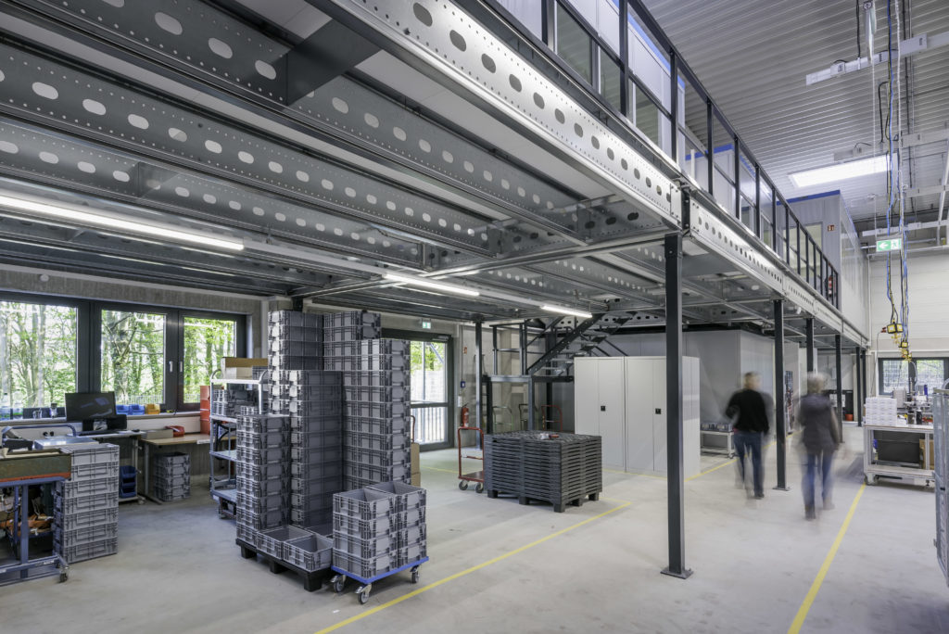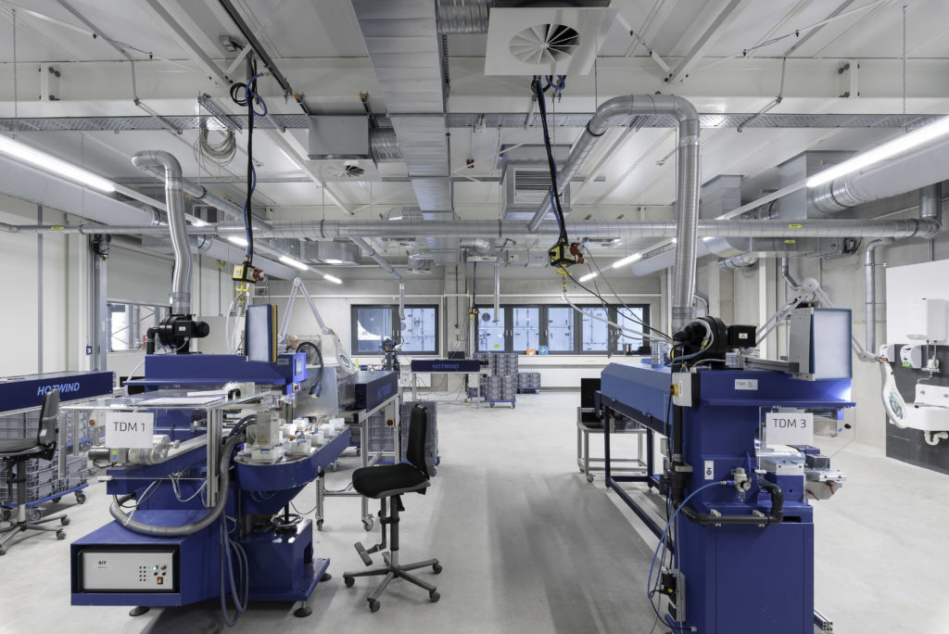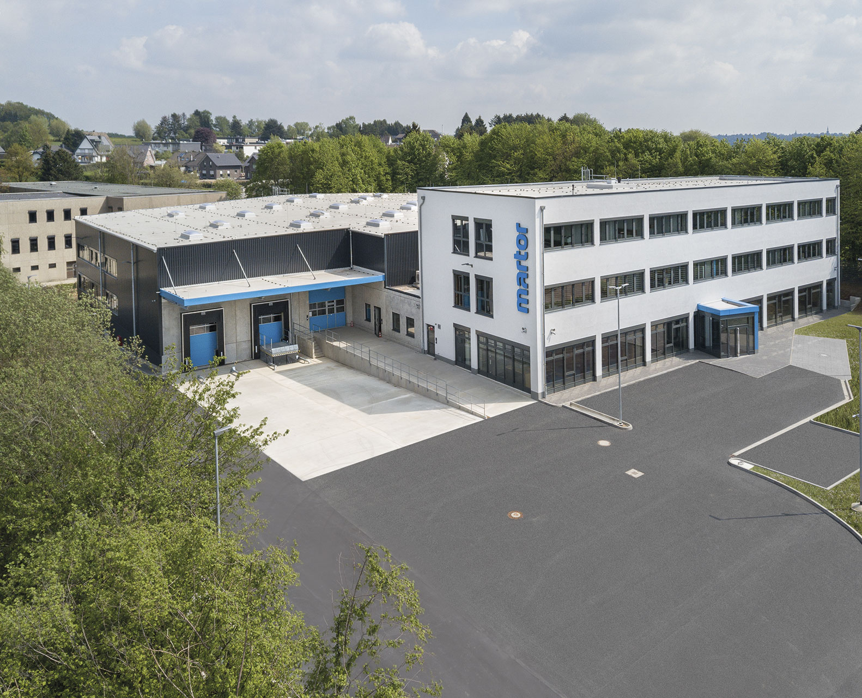
MARTOR
Extension of the manufacturing location with a new production hall and a new administration building
- Location Lindgesfeld 28, Solingen
- Builder Martor KG
- Architect RS-Plan AG, Bad Kreuznach as well BKP Kolde Kollegen GmbH, Dusseldorf
- Use production and administration
- Gross floor area (BGF) approx. 4,285 m²
- Planning 2016
- Realization 2017-2019
Picture credit: IQ Real Estate GmbH/ Tobias Vollmer/ Rüdiger Mosler
