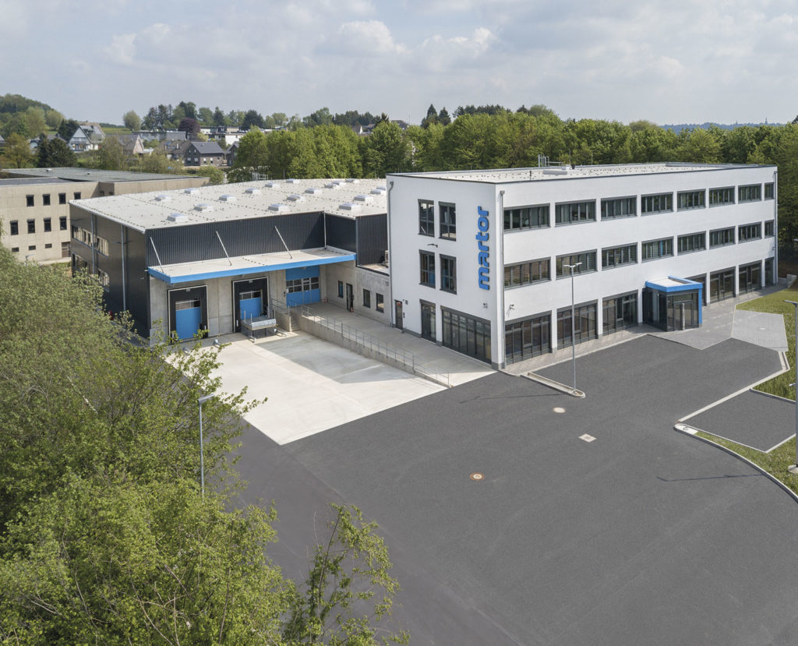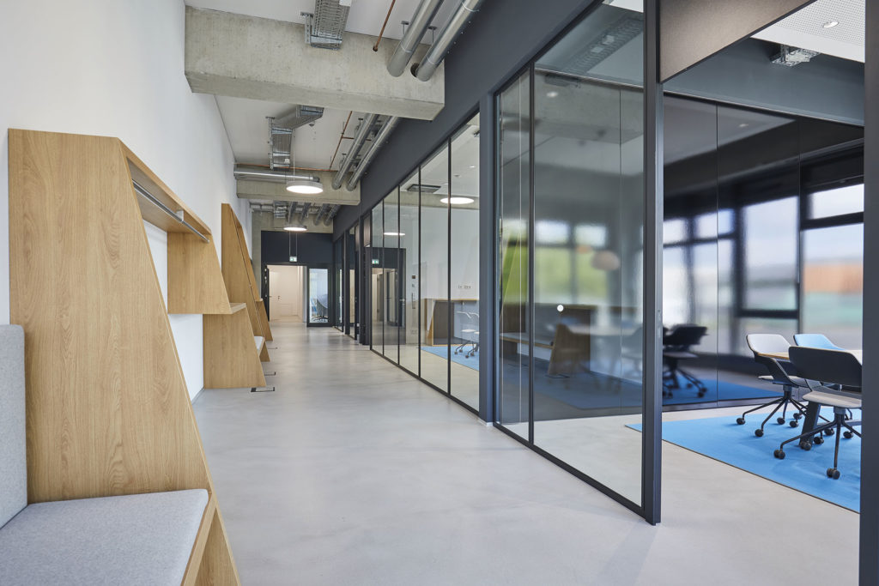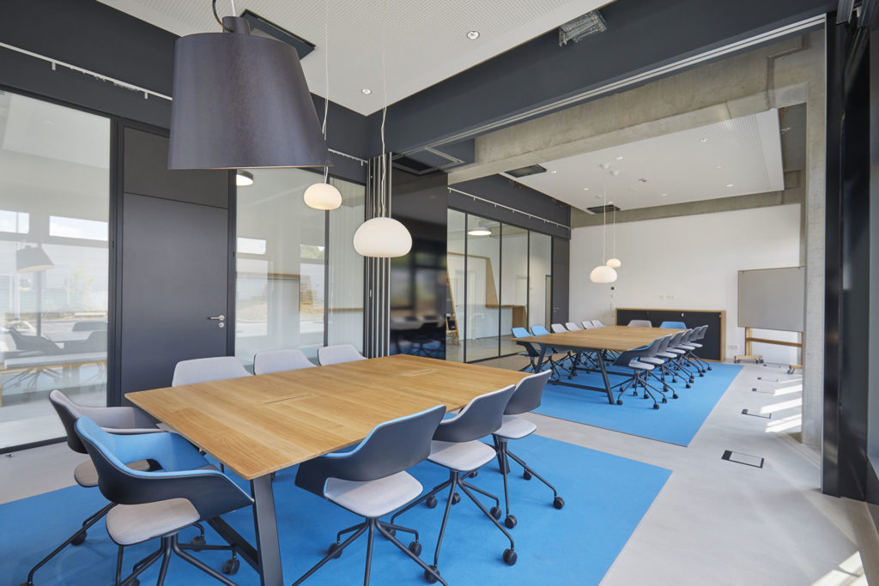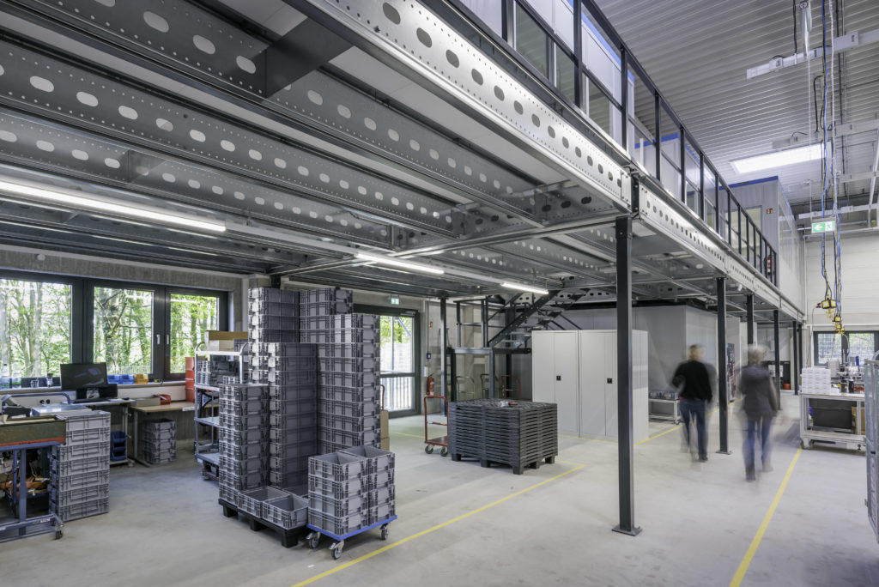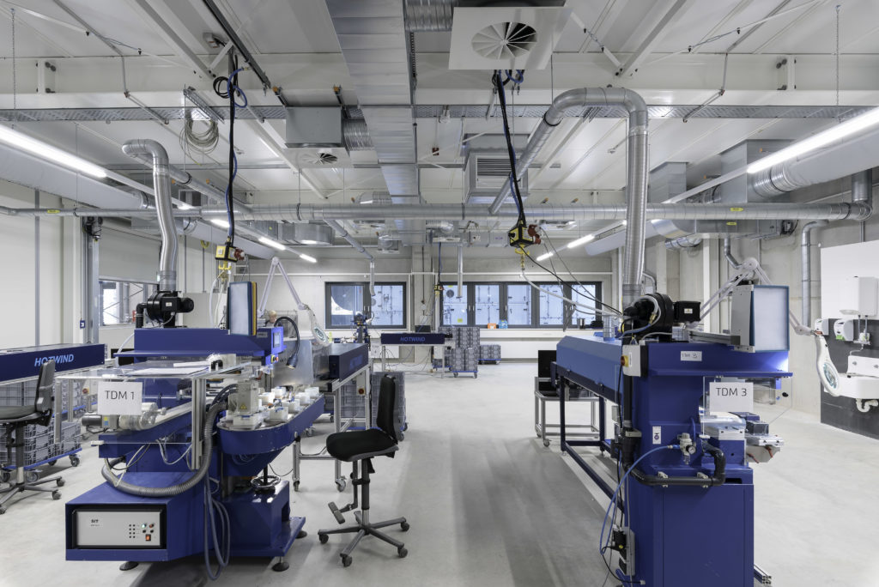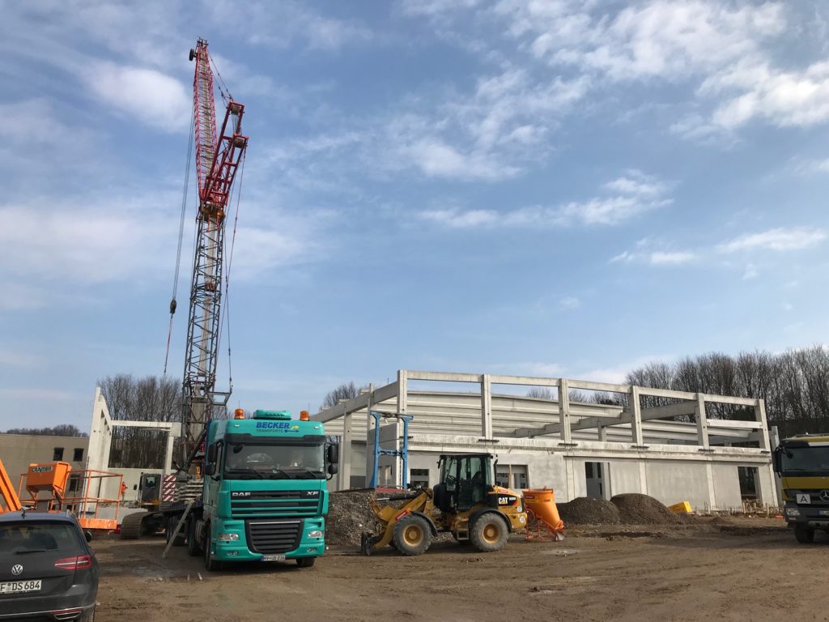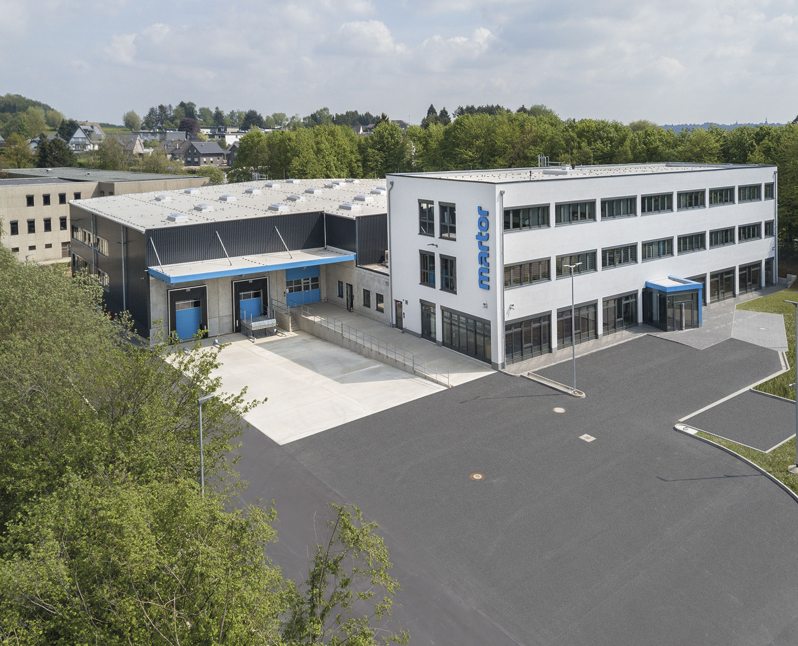
MARTOR
Ergänzung des Produktionsstandortes durch eine neue Produktionshalle und einen neuen Verwaltungsbau
- Standort Lindgesfeld 28, Solingen
- Bauherr Martor KG
- Architekt RS-Plan AG, Bad Kreuznach sowie BKP Kolde Kollegen GmbH, Düsseldorf
- Nutzungsart Produktionshalle mit Verwaltung
- BGF ca. 4.285 m²
- Planung 2016
- Realisierung 2017-2019
Bildherkunft: IQ Real Estate GmbH/ Tobias Vollmer/ Rüdiger Mosler
